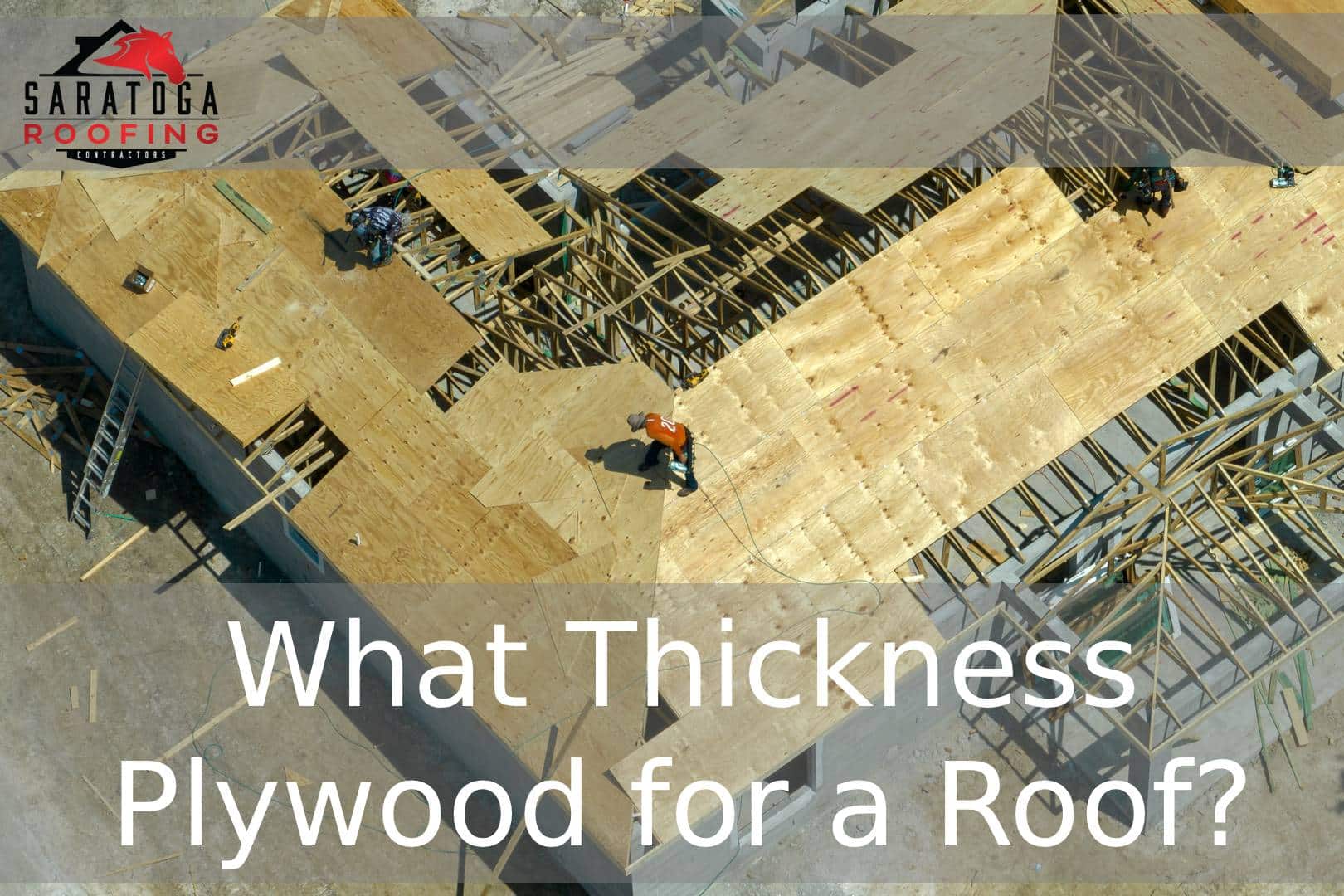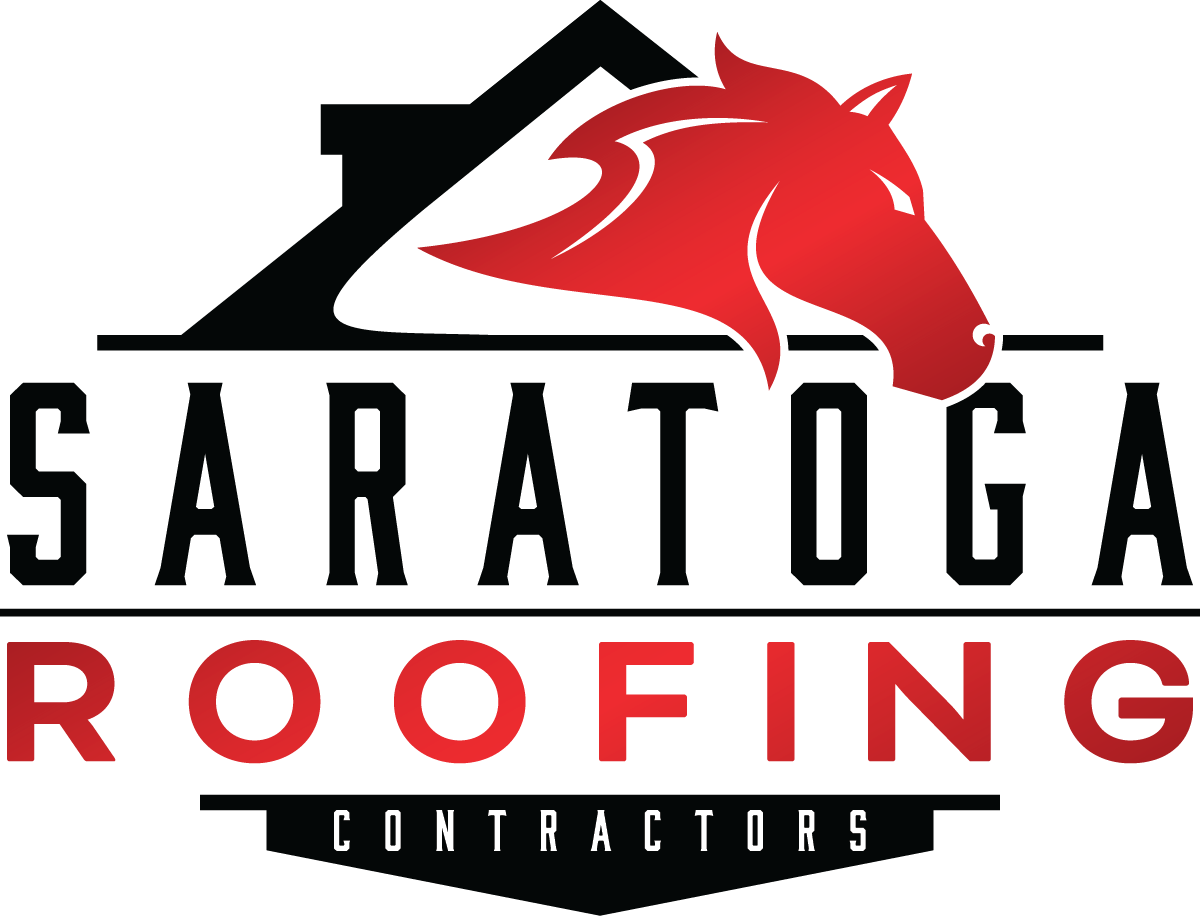
When protecting your home from the elements, choosing the right plywood thickness for your roof is a critical decision that impacts safety and durability.
The correct thickness ensures the structural integrity, weather resistance, and overall longevity of your roofing system. But what should you consider when deciding how thick roof decking should be?
This guide breaks down everything homeowners need to know about the thickness of plywood for roofs, how to make informed choices, and how to avoid costly mistakes.
Understanding Plywood Grades for Roofing
One of the first decisions involves selecting the appropriate type of plywood for roof sheathing. Not all plywood is created equal; your chosen grade affects performance, stability, and cost. Here are the most common grades for roof applications:
- CDX Plywood
CDX plywood is widely regarded as one of the most popular choices for roofing. It’s made of thin sheets of wood veneer and bonded with exterior glue, making it water-resistant and durable.
Its thickness can range between 3/8-inch to 3/4-inch, depending on what size plywood for roof purposes is required.
NOTE: CDX stands for the grade of the front (C) and back (D) veneers, and that it’s suitable for exterior applications (X).
- Oriented Strand Board (OSB)
OSB is another common option due to its affordability. It is durable, made from compressed wood strands, and bonded with water-resistant resin. However, OSB tends to swell when exposed to extreme moisture conditions, making its thickness requirements critical for roof stability.
- Exterior Gypsum Board
While less common, moisture-resistant gypsum boards can be used for fireproofing and insulation under certain roofing systems.
- Wood Planks or Boards
Thick wood boards (typically 1×4 or 2×6) may also serve as structural decking. However, they often require additional support to maintain strength.
NOTE: For residential roofs, CDX plywood and OSB are the go-to choices for most homeowners because of their affordability, durability, and readily available sizes.
What Factors Determine Plywood Thickness?
There is no one-size-fits-all plywood solution for roofing. Several factors dictate what kind of plywood for roof applications you should consider, including:
- Local Building Codes
Before making any decisions, consult your local building codes. The International Building Code (IBC) typically suggests a minimum plywood thickness of 3/8 inches, though specific requirements may vary depending on your region.
- Rafter Spacing
Rafter spacing affects load distribution and, ultimately, the thickness of plywood needed for stability:
-
- With a spacing of 16 inches, 1/2-inch thick plywood is sufficient.
- For larger rafter spacing of 24 inches, you’ll need 5/8-inch to 3/4-inch plywood thickness.
NOTE: Wider spacing requires sturdier plywood to accommodate the additional load.
- Load Requirements
If you live in an area prone to heavy snow or high winds, roof decking must handle more weight and pressure. For extreme loads, consider a minimum plywood thickness of 3/4-inch.
Consulting professionals like Saratoga Roofing can help ensure compliance with local codes and environmental demands.
Recommended Plywood Thicknesses for Different Roof Types
Here’s a quick breakdown of what size of plywood for roof decks works best:
- Residential Roofs with Asphalt Shingles
A standard thickness of at least 5/8 inches is recommended for asphalt shingles to provide sufficient support.
- Metal and Low-Slope Roofs
To ensure structural integrity, these roofs require a minimum plywood thickness of 3/4 inch.
- Pitched Roofs with Heavy Clay Tiles
Due to their weight, clay or slate tiles are best paired with 3/4-inch or thicker plywood for adequate support.
NOTE: Standard plywood thickness recommendations might not apply universally, so professional advice is essential.
Installation Tips to Ensure Longevity
Improper installation can undermine even the best plywood. Follow these tips for a more durable roofing base:
- Use High-Quality Fasteners
Secure plywood sheathing with corrosion-resistant nails or screws to prevent rust and weakening.
- Install an Underlayment
Place a weather-resistant barrier beneath the shingles to protect against moisture damage.
- Stagger Joints for Extra Strength
Avoid aligning plywood seams in straight lines. Staggering the joints ensures better weight distribution.
- Account for Expansion
Leave a small gap (usually 1/8 inch) between plywood panels to allow for natural expansion and contraction.
Common Mistakes to Avoid
Many homeowners overlook critical steps when selecting plywood. Here are some pitfalls to avoid:
- Ignoring Building Codes
Never skip reviewing building regulations. Failing to meet code requirements can result in fines or project delays.
- Using Plywood That’s Too Thin
Opting for thinner plywood to save costs can lead to sagging, increased wear, and potential roof collapse over time.
- Neglecting Environmental Conditions
High-moisture areas demand water-resistant materials like CDX plywood or properly treated OSB.
- Improper Ventilation
Poor venting promotes moisture buildup, leading to warped or rotting plywood.
Prolonging Roof Sheathing with Regular Maintenance
Once your roof decking is installed, routine maintenance helps prevent damage and extend its lifespan. Here’s how to care for your plywood roofing base:
- Inspect for sagging or soft spots at least once a year.
- Remove debris from the roof surface to avoid trapped moisture.
- Address minor leaks or cracks immediately to prevent long-term damage.
- Schedule professional evaluations every few years to identify hidden issues.
NOTE: These simple preventative measures can save thousands in repairs.
Trust the Experts for Your Roofing Needs
Whether building from scratch or replacing an old roof, selecting the right plywood thickness for roof decking is crucial. Factors like rafter spacing, load requirements, and environmental conditions all affect the best choice.
At Saratoga Roofing, we provide expert consultation and professional installation to ensure your roof meets all safety and performance standards. Contact us today for a quote or project consultation.
FAQ Section
1. How thick should roof plywood be for homes in snowy areas?
For regions experiencing heavy snowfall, a minimum thickness of 5/8-inch to 3/4-inch plywood is recommended to handle the load.
2. What plywood thickness is suitable for asphalt shingles?
The standard is 5/8-inch plywood, but a thicker board may be needed for wide-rafter spacing or extreme weather.
3. How thick of plywood for roof decking do I need with 24-inch rafter spacing?
Use 5/8-inch to 3/4-inch plywood for adequate support with wider rafter spacing.
4. What type of plywood for roof sheathing is best?
CDX plywood is ideal, thanks to its durability and ability to resist moisture.
5. Can I use OSB instead of plywood for roofing?
Yes, OSB is an affordable alternative, but it must be installed with precision in areas with high moisture.
6. What size of plywood for roof decks is standard for residential homes?
4×8 sheets of plywood are the standard size used in most roofing applications.
7. Does thicker plywood prevent sagging on older roofs?
Yes, using thicker plywood (3/4-inch) can reduce sagging, especially on aging roof structures.
8. How thick should roof decking be for heavy clay tiles?
A minimum thickness of 3/4-inch plywood is necessary for heavy tile roofing.
9. Are there minimum thickness codes for roof sheathing?
Most building codes mandate a minimum thickness of 3/8-inch plywood, though thicker boards are safer.
10. What happens if I use thinner plywood than recommended?
Using inadequate plywood thickness can lead to sagging, water leaks, and even structural collapse over time.
